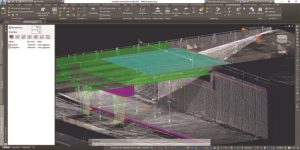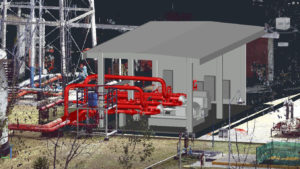CAM2 launches the As-Built ™ platform

 The new CAM2 software allows you to create perfect BIM projects thanks to the acquisition of data from reality. As-Built provides more complete functionality, more effective workflows, more innovative technology and best-in-class profitability.
The new CAM2 software allows you to create perfect BIM projects thanks to the acquisition of data from reality. As-Built provides more complete functionality, more effective workflows, more innovative technology and best-in-class profitability.
CAM2®, the Italian branch of the FARO group, a reliable source in the world of 3D measurement technology and imaging solutions, presents the new As-Built software.
CAM2 As-Built supports customers in the AEC sector (architecture, engineering and construction) in the efficient and complete evaluation of real data of buildings, plants and infrastructures acquired through various measurement sensors, such as laser scanners and manuals, drones, cameras or total stations . Thanks to As-Built, classic CAD programs are integrated with additional evaluation capabilities, thus speeding up the 2D and 3D documentation of as-built data.
As-Built for AutoCAD® Software * has been designed specifically for AEC users with cross-sector detection and offers a range of features unique in the market. Whether it is documentation of roads, bridges, industrial plants, excavations, monuments or buildings, As-Built for AutoCAD® is the ideal solution. In addition to simply managing large, vendor-independent scan projects, users can quickly and easily cut out basic geometry such as polylines, 3D contours, or planes. The commands for the design and the sizing of the construction elements allow you to quickly complete the generated 2D floor plans, which can then be enriched in a structured way with further information through the list of environments. The software offers plant designers and maintenance service providers intelligent tools for automated, catalog-based modeling of steel pipes and structures. Numerous analytical tools support the display of model deviations from the point cloud and allow further inspections, such as volume calculation for tanks.
 In addition to pure point cloud evaluation, As-Built for AutoCAD® Software users can also use photos or total station data to integrate their as-built data. These serve, among other things, for the creation of image plans and mapping in full scale, as a starting point for the positioning of laser scans or for the identification of CAD reference points in the real project environment.
In addition to pure point cloud evaluation, As-Built for AutoCAD® Software users can also use photos or total station data to integrate their as-built data. These serve, among other things, for the creation of image plans and mapping in full scale, as a starting point for the positioning of laser scans or for the identification of CAD reference points in the real project environment.
With As-Built for Autodesk® Revit® **, CAM2 provides architects, civil engineers, construction specialists, and facility managers with a set of efficient tools to evaluate 3D laser scanning data directly in Autodesk® Revit®. Thanks to special tools, buildings, structural elements and the surrounding terrain can be converted quickly, automatically and manually into intelligent BIM models. An integrated Section Manager allows users to trim and orientate within the cloud of points with ease. The rapid and precise cutting and alignment of steel walls, pipes and beams with user-defined tolerances make it possible to create floor levels and technical elements of rooms in minimum time. Numerous design aids facilitate the creation of 3D model lines and modeling points using real 3D point images. The precision tests between the BIM model and reality are guaranteed by an integrated surface analysis (also according to USIBD).
The option to create new Revit® elements in the Revit family editor also allows users to model non-standard elements.
CAM2 As-Built Suite combines the functionality of As-Built for AutoCAD® Software and As-Built for Autodesk® Revit® as well as other future products in the As-built platform. The software package is particularly suitable as a reliable solution for companies that provide customers with different destination programs and who have a greater need for flexibility in data evaluation.
Regardless of the product variant used, users always benefit from the seamless integration of CAM2 Focus and Freestyle data into the as-built environment. In addition, the data formats of all the most common manufacturers (such as Leica, Trimble and Topcon) are supported.

